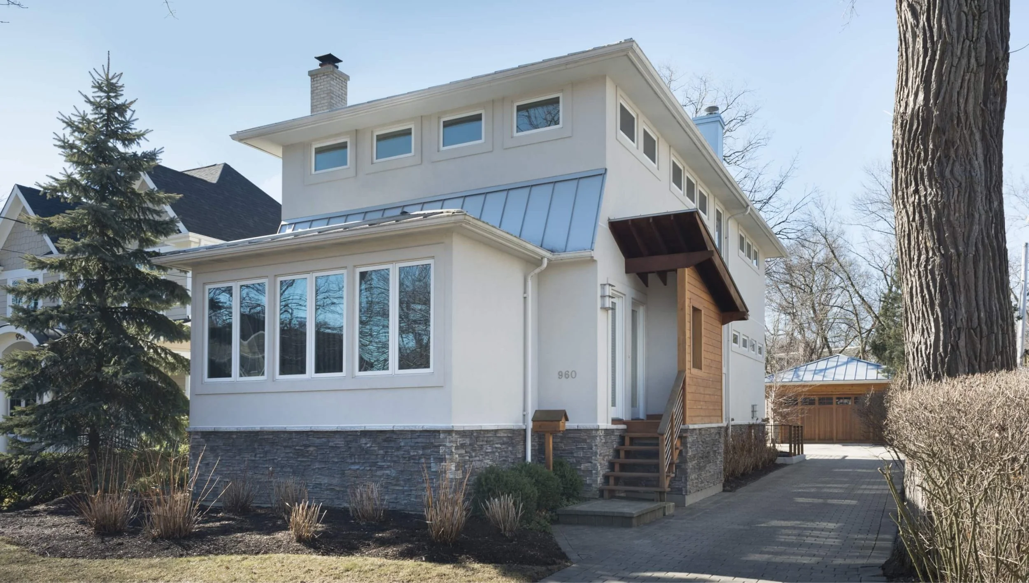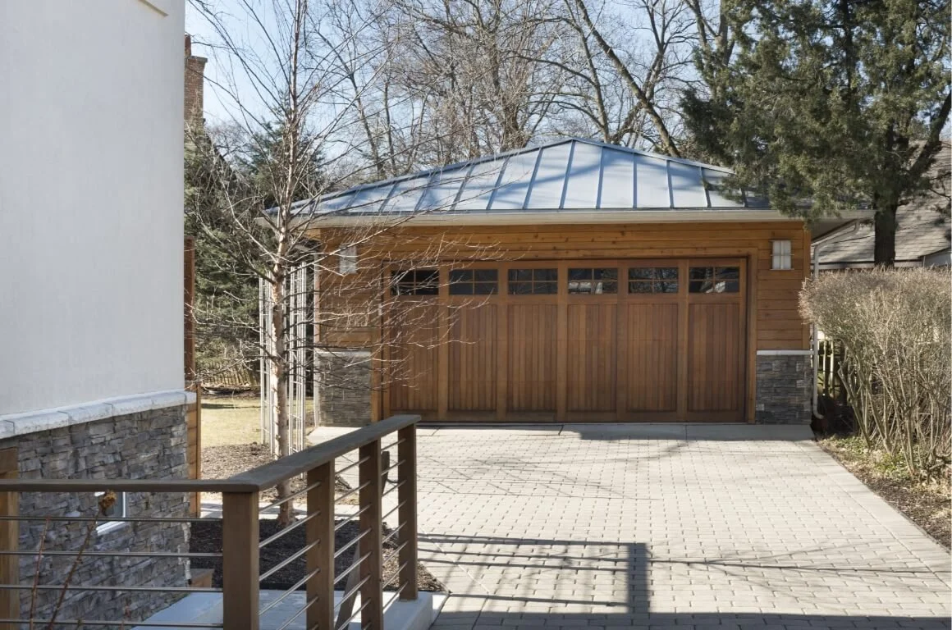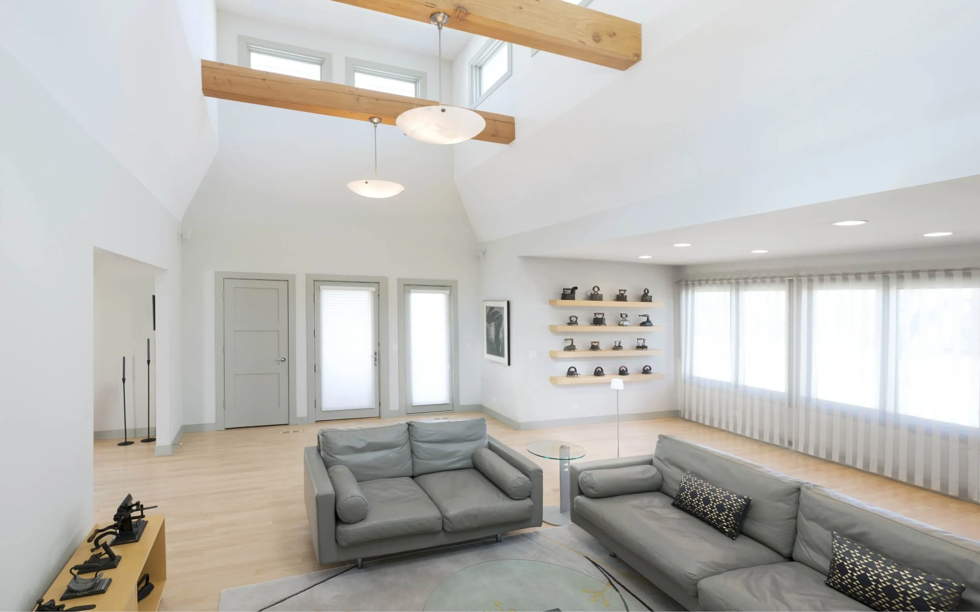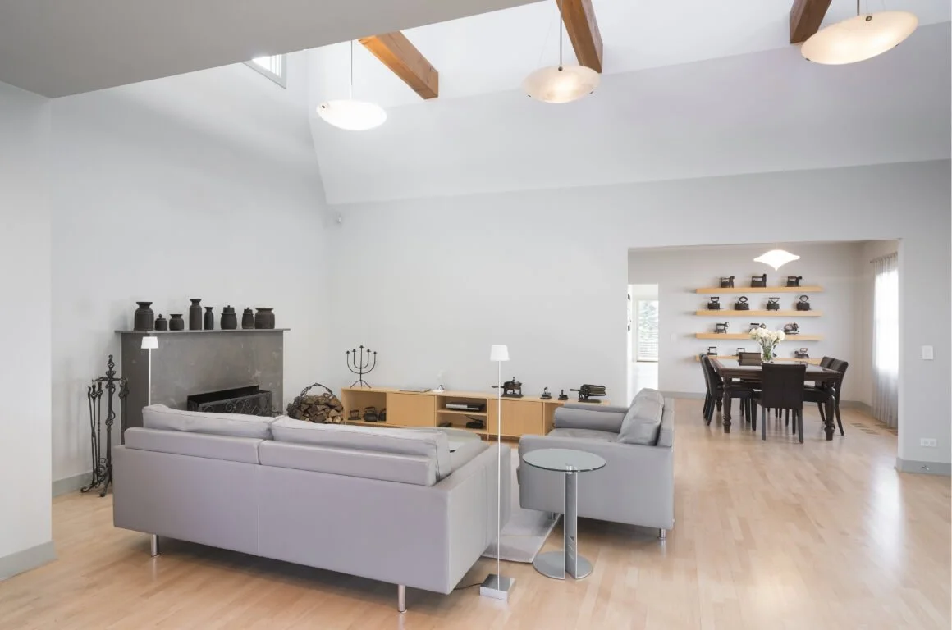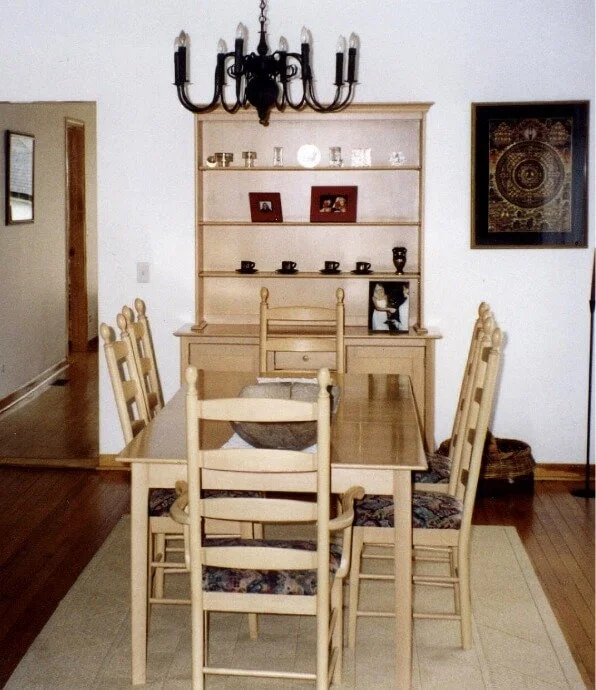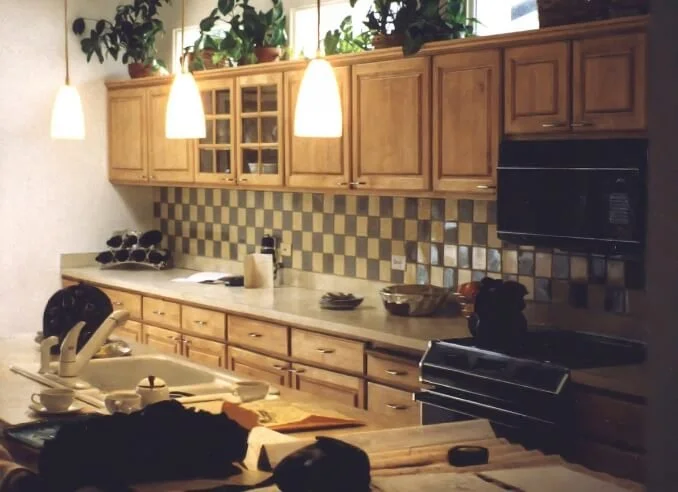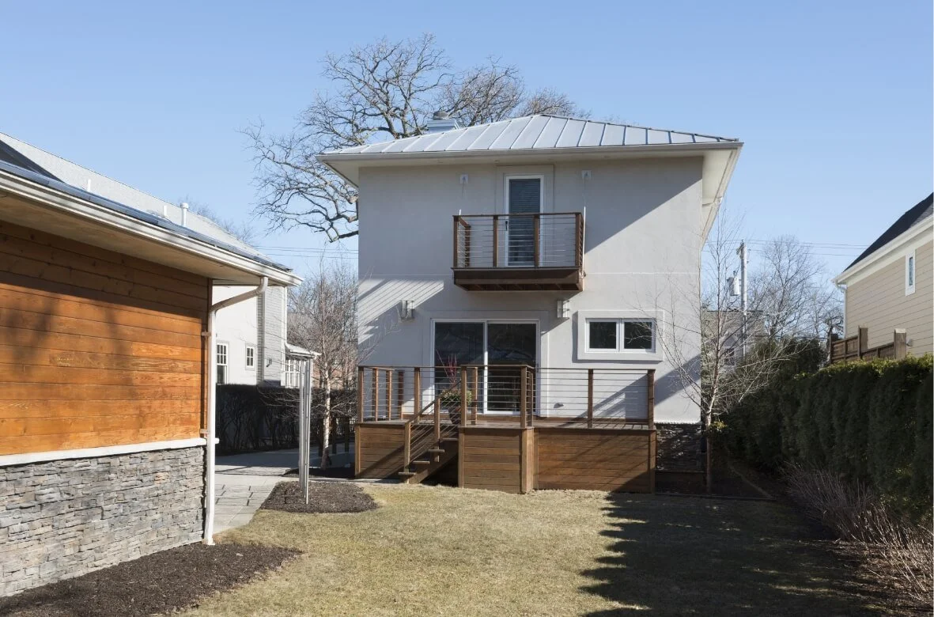Bungalow
Transformation
Role
Architecture
Interior Design
Cabinetry & Furniture Design
Landscape Design
Fine Art
Photography
James Prinz Photography
A Midwest Bungalow redefined as a contemporary home grounded in minimalism.
While some parts would be preserved and others transformed, I chose a holistic, interconnected path over a more obvious segmented approach.
By incorporating the existing construction into a whole cohesive design, I eliminated any clear distinction between old and new while also creating a contemporary architecture that evokes the former bungalow design.
This project entailed a major renovation of the first floor plan, an entire second floor addition, exterior finishes, as well as a new side entrance, garage, deck and driveway.
To comply with the town’s planning requirements, the new second floor front façade had to be set back several feet. This challenge became a blessing, as I designed a cathedral-inspired, double height space with a series of clearstory windows for natural light, and large timber cross beams with hanging alabaster light fixtures.
Artwork and shelving design by Michael Bill Smith — an example of combining minimalism and modern art.
The enclosed staircase was replaced with an open, airy staircase with a column of windows that enhance the vertical spatial connection between the two floors. The dark and confining interiors became an open, calm space with lots of natural light streaming into the kitchen.
Nature’s colors, textures and shapes are reflected in the wall colors, natural fibers and textures in rugs, fabrics and furniture. I designed maple shelving to feature the shapes of my clients antique clothes iron collection, several pieces of furniture, and created several paintings – situations that called forth something unique and personal to the client.





Outside, the existing monolithic asphalt driveway leading to the garage also served as a sidewalk to the main entrance at the side of the house. I designed it using paver blocks for a more welcoming pedestrian walk, leading to a beautiful, raised outdoor foyer to enter the house.
The biophilic design incorporates natural materials such as maple flooring, stone fireplace surrounds and countertops, wood cabinetry and furniture, metal and wood railings.


