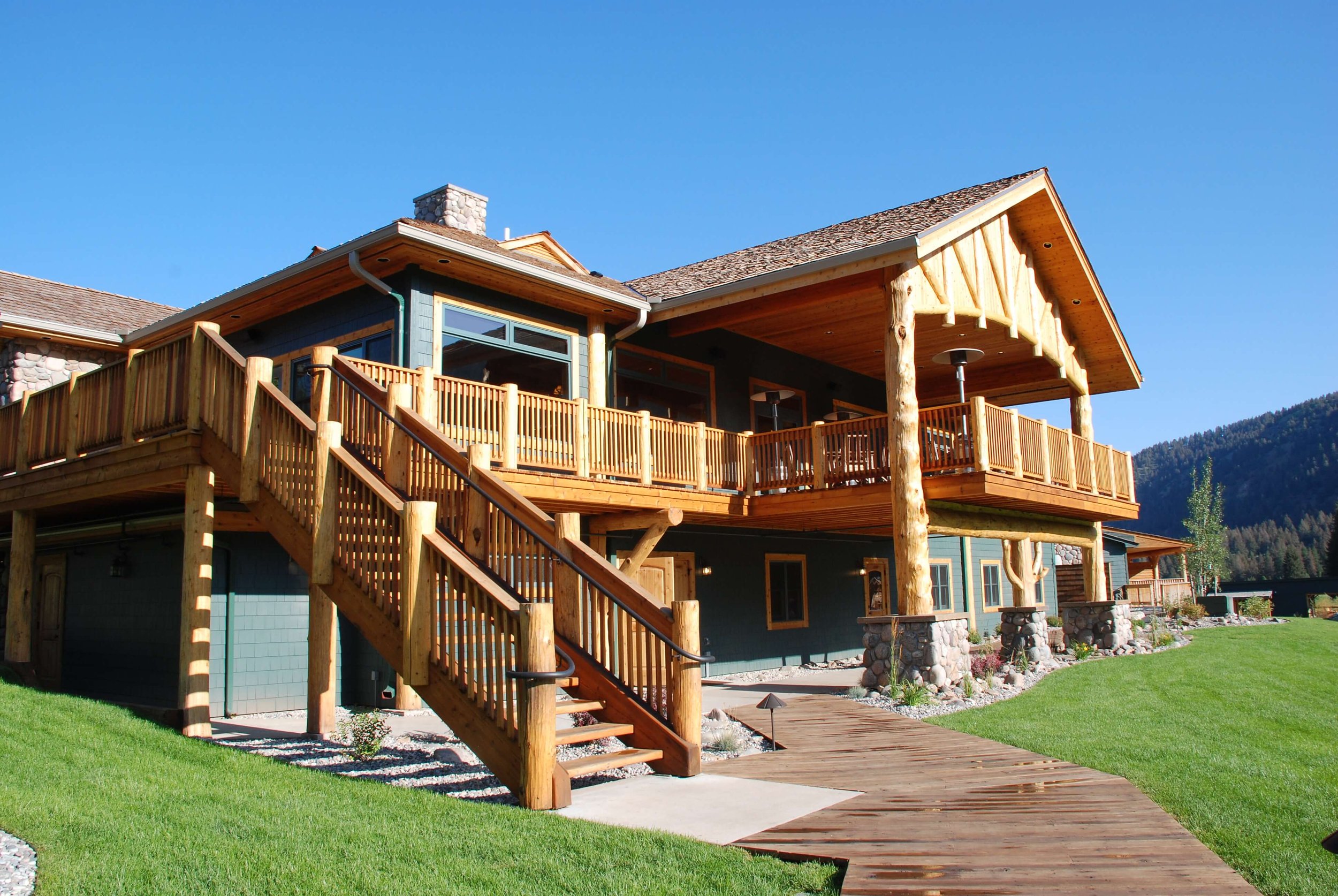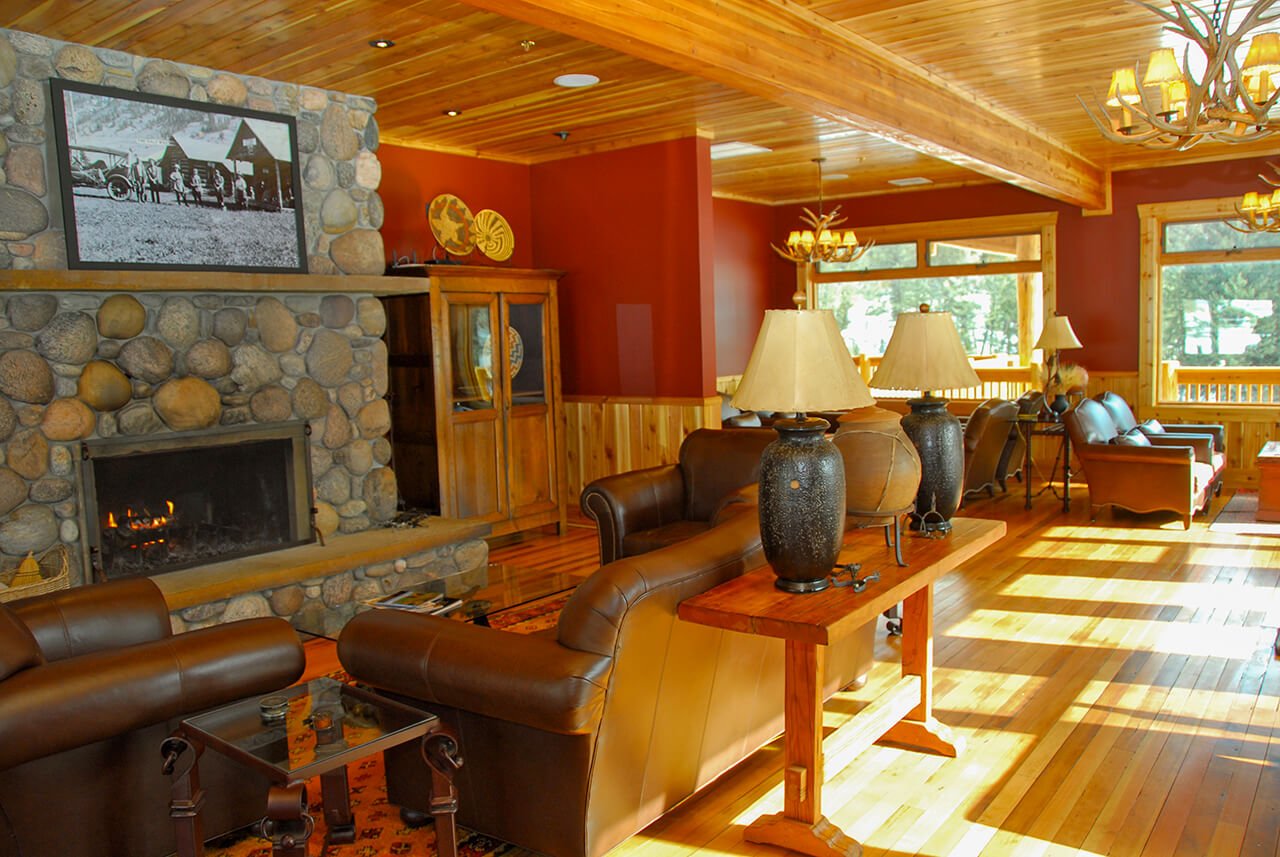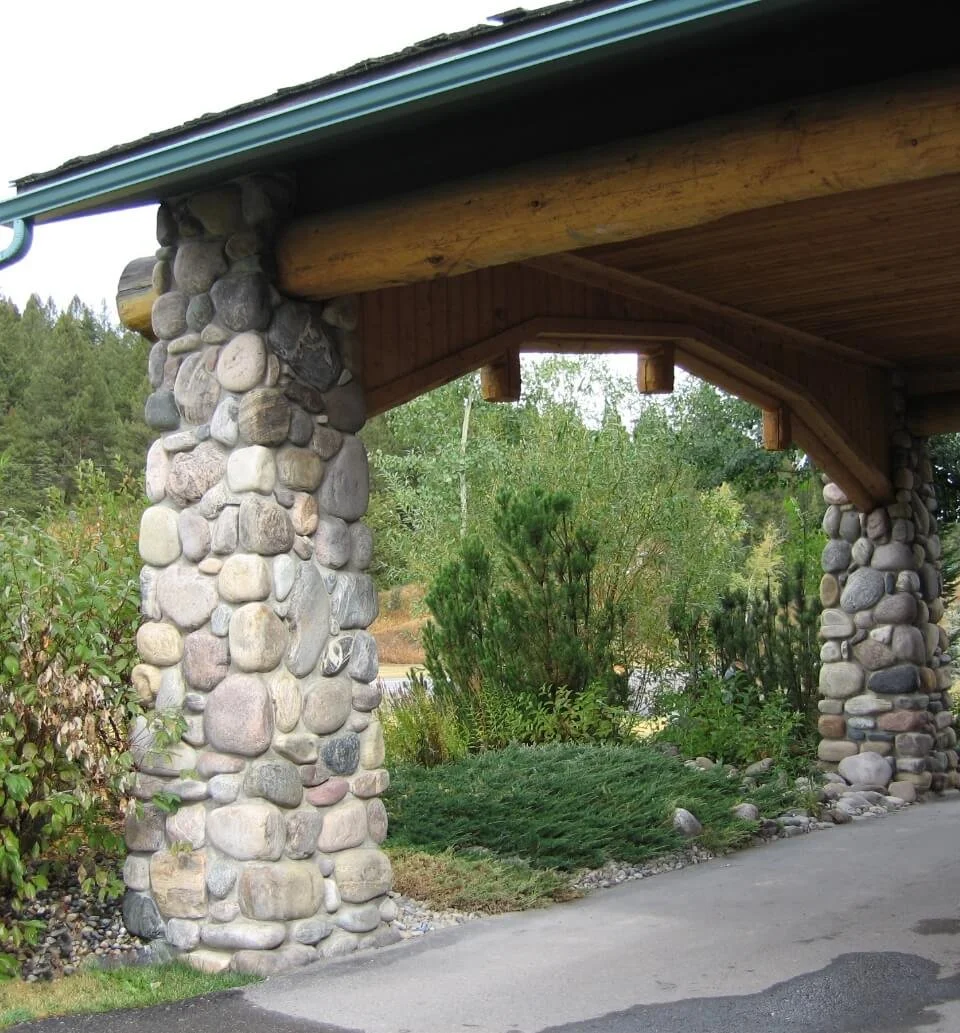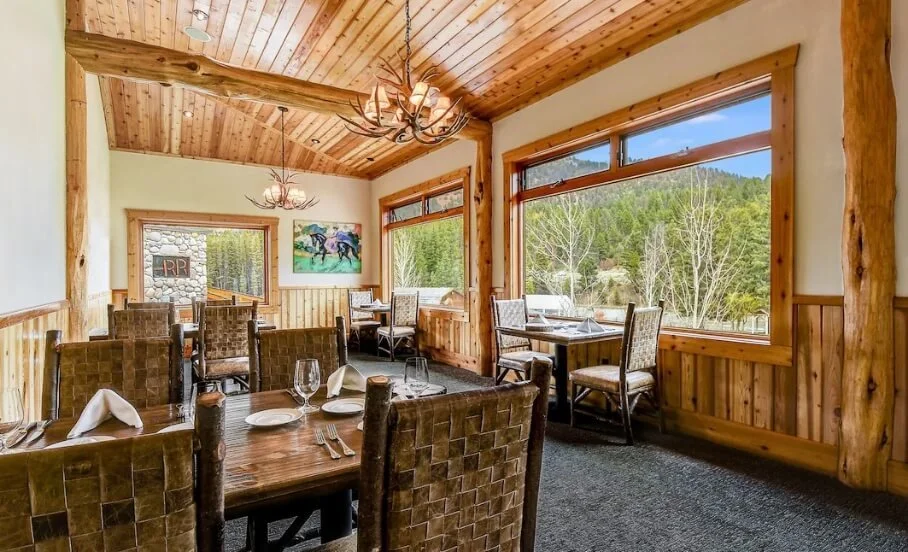Big Sky Montana Restaurant
Role
Architecture
Interior Design
Cabinetry
Photography
Charles Moll Photography
The original, iconic restaurant burned to the ground!
We had the opportunity to modernize and improve the functionality of the building while meeting current building code requirements.
The biggest challenge offered the greatest reward: designing something new yet familiar. Evoking the feeling, character, and nostalgic spirit of the former architecture and interior design.
The restaurant owner, a former client, envisioned rebuilding the restaurant on the same footprint and in the same architectural vernacular reflected in the Rocky Mountains. At the time a Senior Architect at McDonald Cagen, I assembled an outstanding team of Montana professionals composed of a land surveyor, as well as mechanical, electrical, and structural engineers.









Located on the Gallatin River across from Yellowstone Park, the design emphasizes a profound connection to place, history and nature. From the expansive second-floor deck, one can dine alfresco while taking in the sound of the river and the sweeping views of the mountains. Large dining room windows frame these same vistas, bringing the landscape into the heart of the restaurant
Reminiscing a porte-cochère, the front entrance evokes bygone times, while the front elevation—facing the main road—features smaller, strategically placed windows to reduce road noise and minimize exposure to less desirable views.
Nature-based architecture is expressed through a rich palette of natural materials—primarily wood and stone—creating a warm, grounded aesthetic.
Through a careful study of regional materials and building traditions, we developed a nuanced understanding of the site and its heritage. The resulting design is sensitive to the spirit of the original architecture without replicating it.





Biophilic design principles are present through wood, leather and metal furniture, rustic wood cabinetry, mule deer and elk antler chandeliers, and a natural color palette for the walls.
Lastly, the lower-level wine cellar incorporates local river rock stone, stone flooring and timber wall siding all of which respond well to the humidification system.










